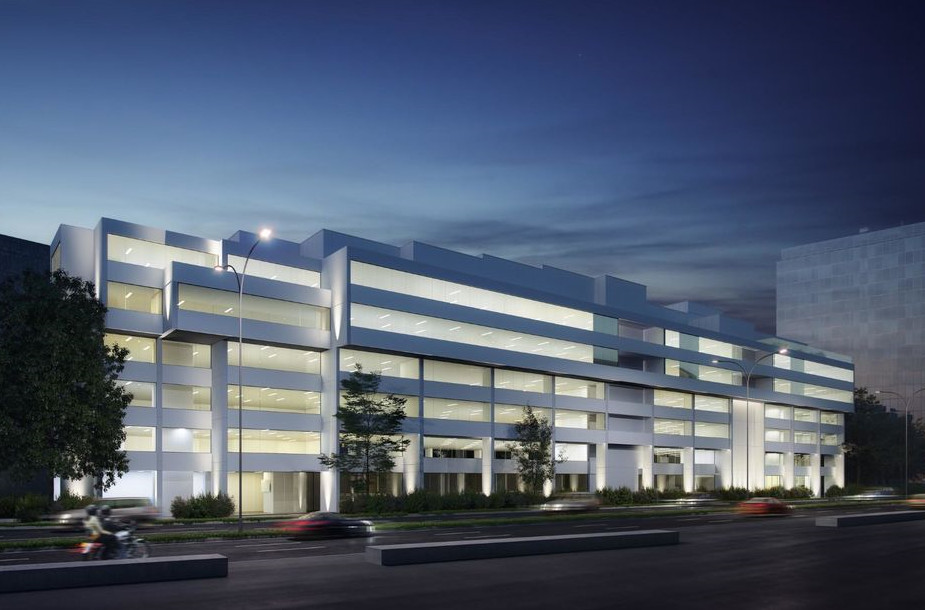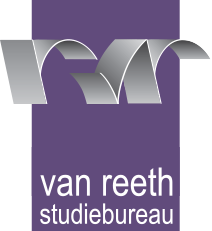The M – Greenhouse Singel – Antwerp
Developer: Tervueren Invest NV
Architect: Jaspers & Eyers Architects
Scope studies: Electricity – HVAC – Sanitary – Lift
Area: ± 14.000 sqm
Reception: 12/2022
The project involves the renovation and reorganization of the technical installations of the former Mercator building in Antwerp. The building comprises six floors of offices and two underground levels with space for 150 parking spaces, archives, cellars, etc.

