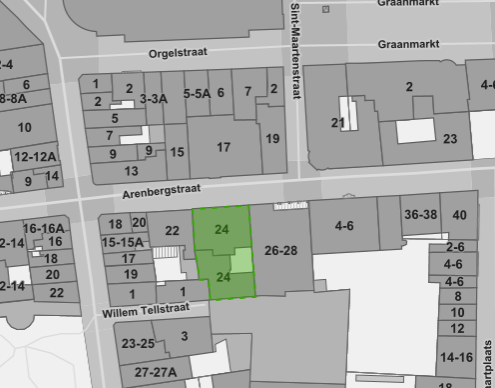Arenbergstraat – Antwerp
Developer: Redet Project Management nv
Architect: Binst Architects
Scope studies: Electrical installations, HVAC, Elevator, Sanitary installations, Sprinkler and/or smoke and heat extraction for the parking.
Tendering: 2024
Awarding: 2024
Ground area: 698 sqm.
This concerns the demolition of an existing office building with the reconstruction into a residential new construction. The new construction consists of an underground parking, a ground floor level with office space, bicycle storage, and storage spaces, and 6 above-ground levels with apartments.

